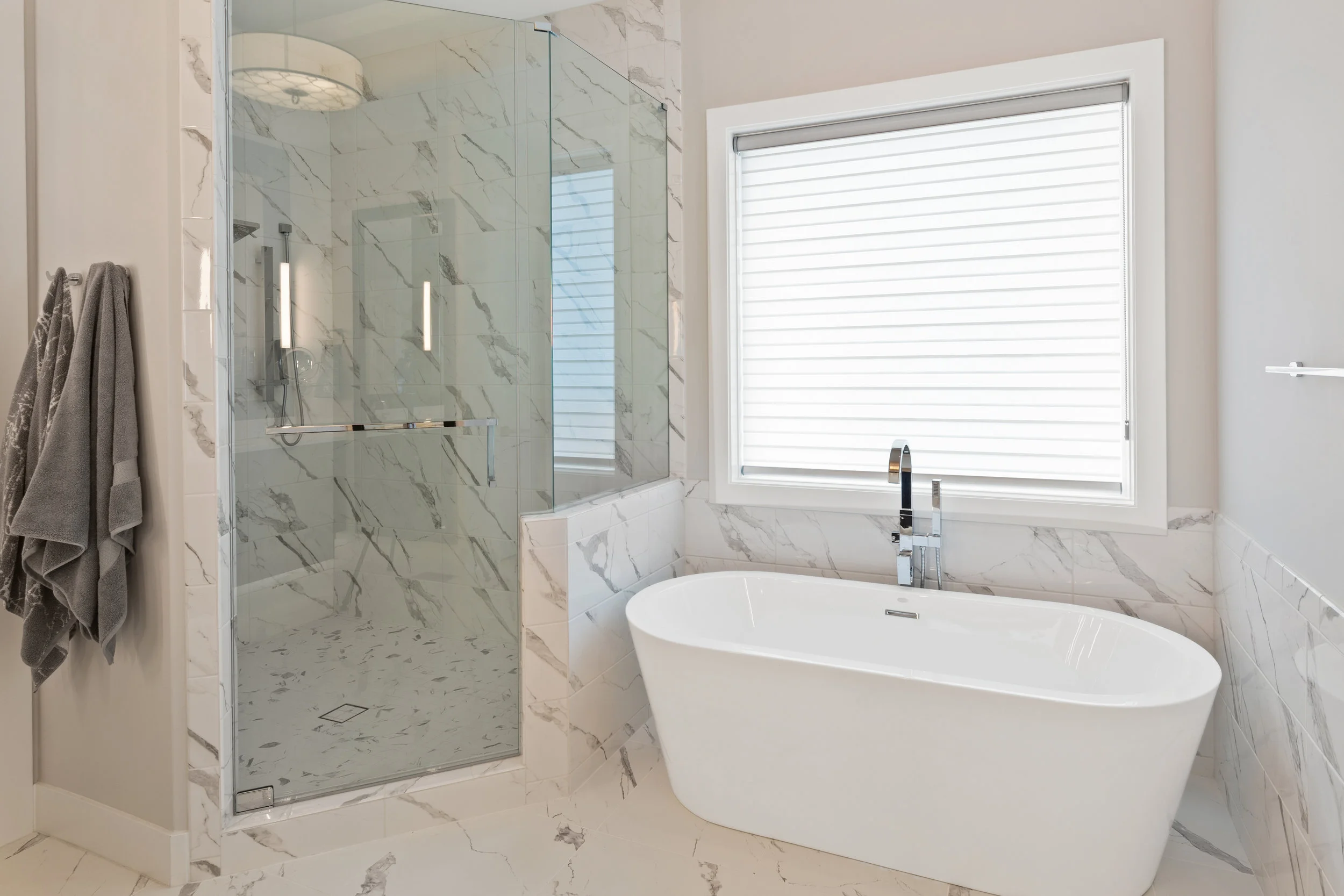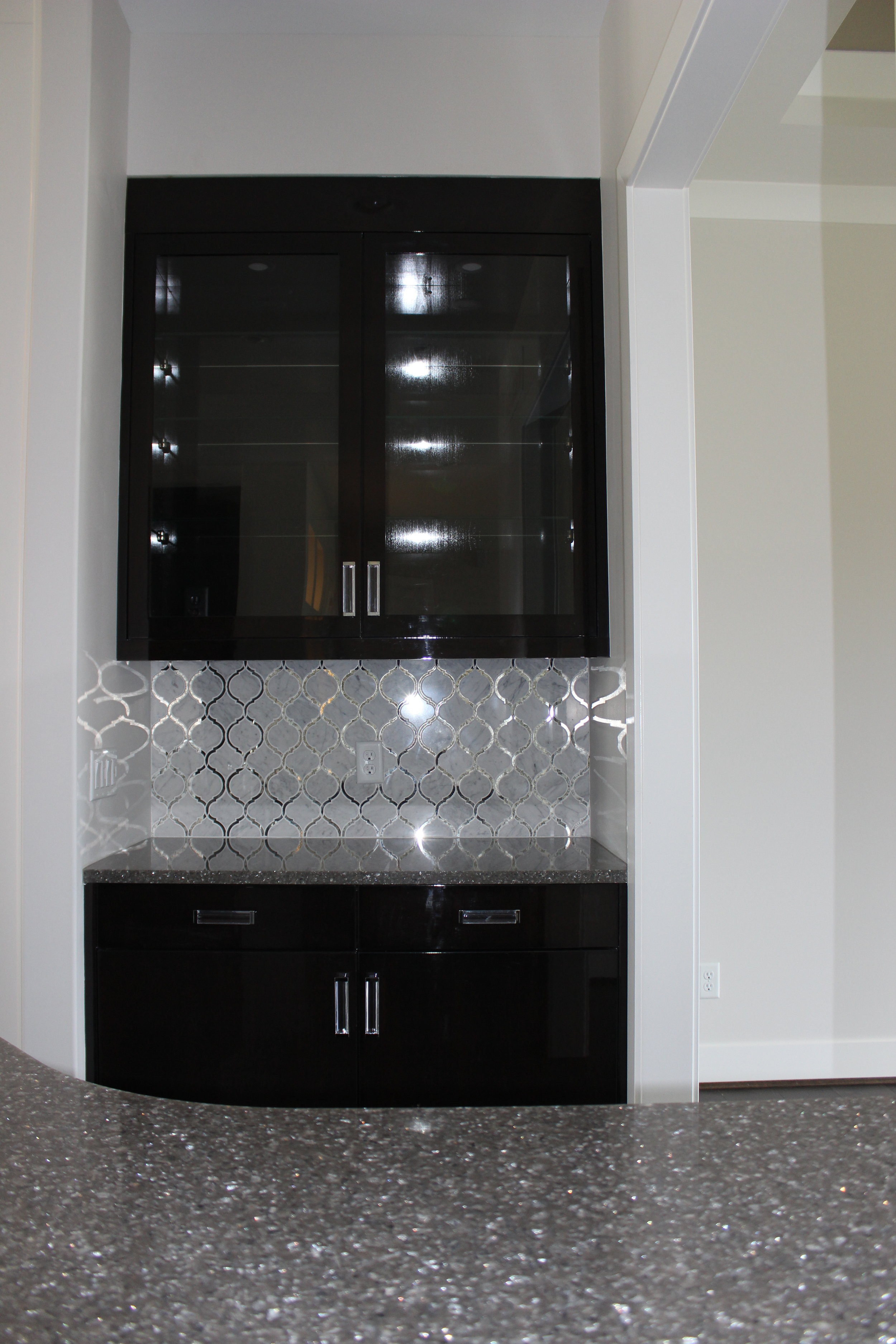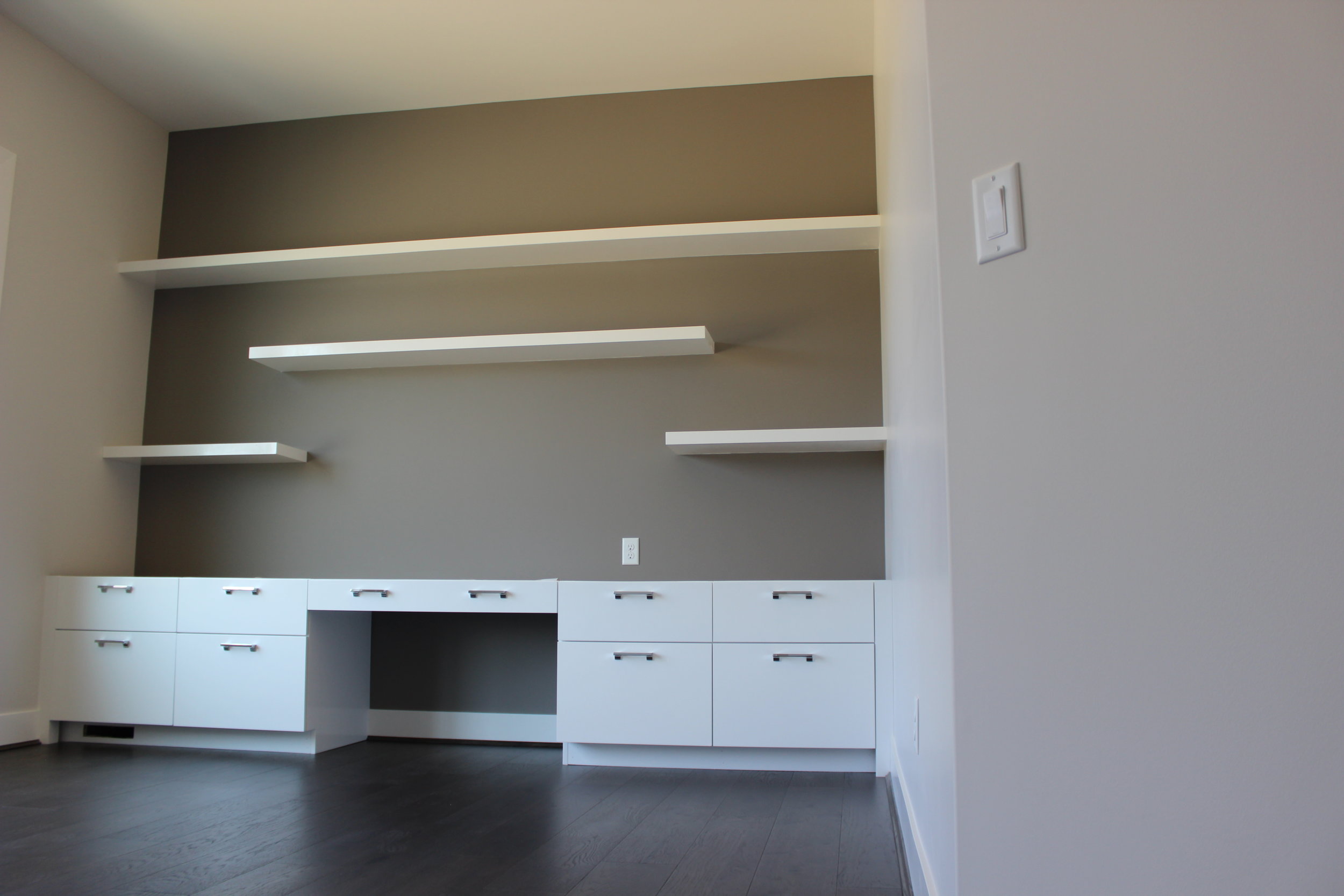Custom 1 Story Home in Vintage Oaks




Custom 1 Story in Mason




5370 Sqft, 4 Bedrooms, 4 ½ Bath, 3 Car Garage, Covered Porch
Stunning modern details describe this ranch home beginning with its charming transitional exterior of perfectly complimentary brick and stone, mahogany wood and glass entry double doors. Beautiful ceiling trays and coffers with clean molding lines accentuate the completely open concept main living area, providing a welcoming space for entertaining within the bar, great room, kitchen, and dining areas. The generously sized master retreat includes a spa like bath and custom-tailored walk in closet. The covered back porch extending from the great room is well equipped with a flat screen tv, gas grill and inviting outdoor seating for relaxation.
Floor Plans:

Custom 1 Story Home in Mason

Custom 1 story home in Mason
Additional Photos:

Custom 1 Story in Mason

Custom 1 Story in Mason

Custom 1 Story in Mason

Custom 1 Story in Mason

Custom 1 Story in Mason

Custom 1 Story in Mason

Custom 1 Story in Mason

Custom 1 Story in Mason

Custom 1 Story in Mason

Custom 1 Story in Mason

Custom 1 Story in Mason

Custom 1 Story in Mason

Custom 1 Story in Mason

Custom 1 Story in Mason

Custom 1 Story in Mason

Custom 1 Story in Mason

Custom 1 Story in Mason

Custom 1 Story in Mason

Custom 1 Story in Mason

Custom 1 Story in Mason

Custom 1 Story in Mason

Custom 1 Story in Mason

Custom 1 Story in Mason

Custom 1 Story in Mason

Custom 1 Story in Mason

Custom 1 Story in Mason - Custom Lighting

Custom 1 Story in Mason - Custom Lighting

Custom 1 Story Home In Mason - Custom Lighting

Custom 1 Story in Mason

Custom 1 Story in Mason

Custom 1 Story in Mason

Custom 1 Story in Mason

Custom 1 Story in Mason

Custom 1 Story in Mason

Custom 1 Story in Mason

Custom 1 Story in Mason

Custom 1 Story in Mason

Custom 1 Story in Mason

Custom 1 Story in Mason

Custom 1 Story in Mason

Custom 1 Story in Mason

Custom 1 Story in Mason

Custom 1 Story in Mason

Custom 1 Story in Mason

Custom 1 Story in Mason

Custom 1 Story in Mason

Custom 1 Story in Mason

Custom 1 Story in Mason

Custom 1 Story in Mason

Custom 1 Story in Mason

